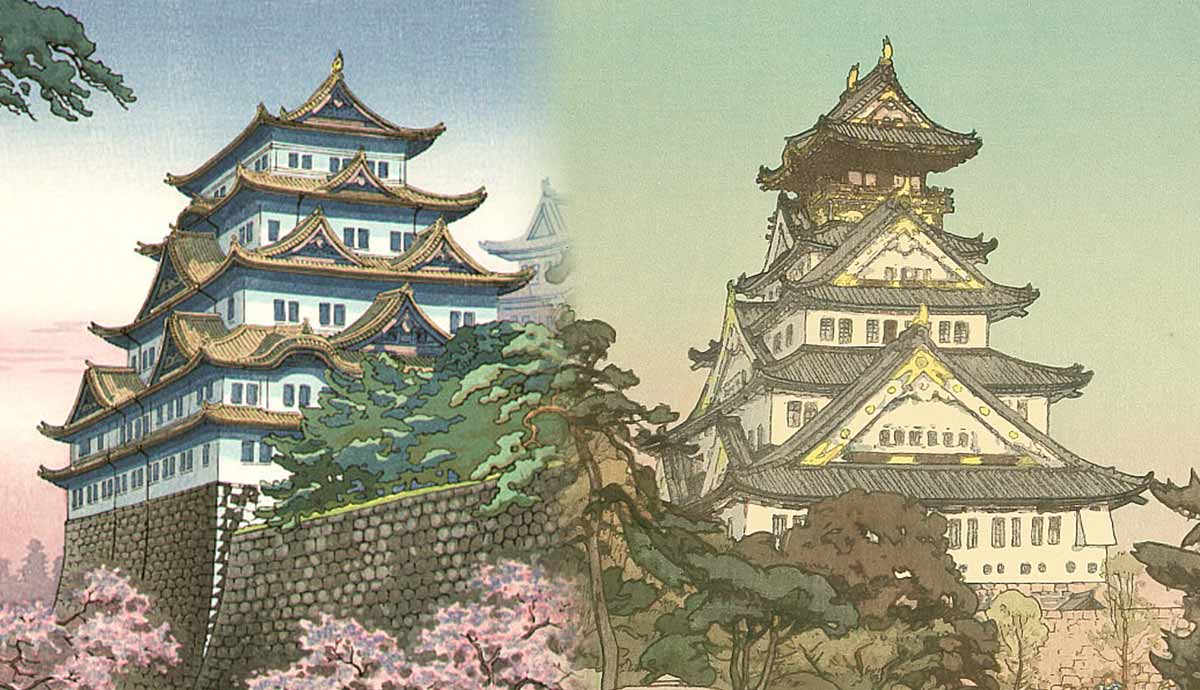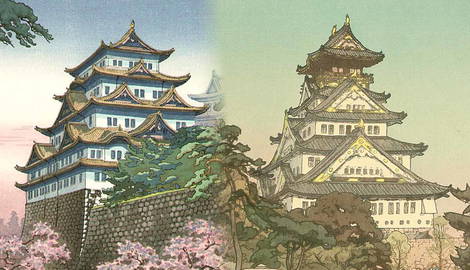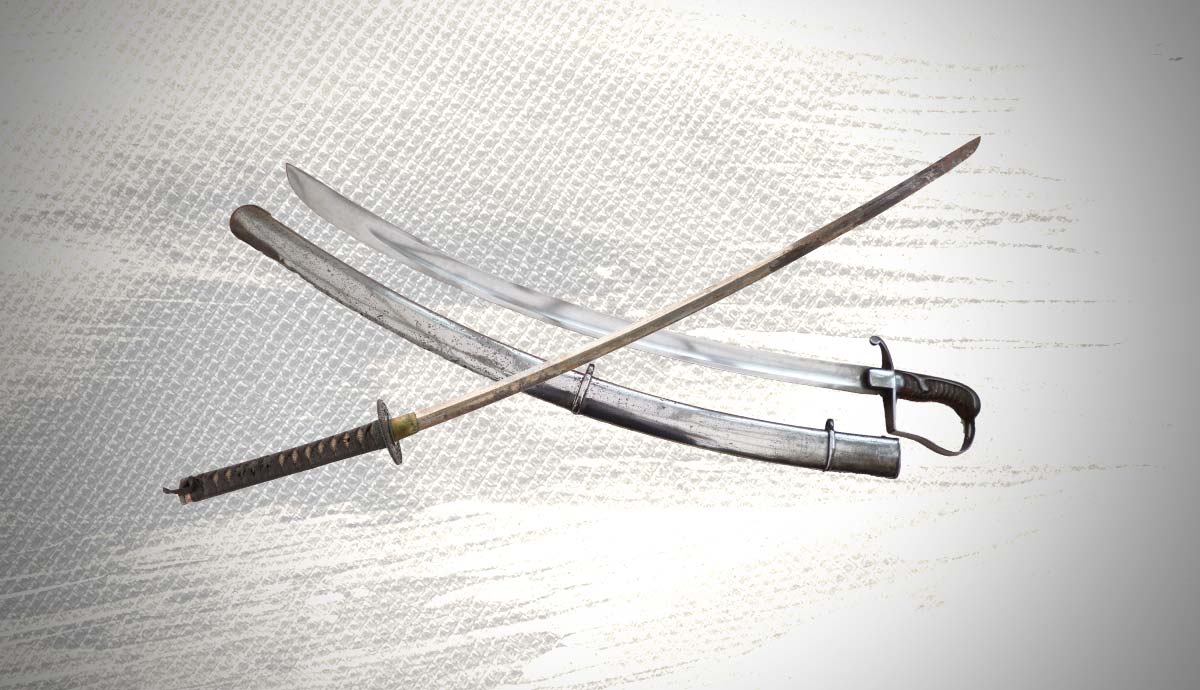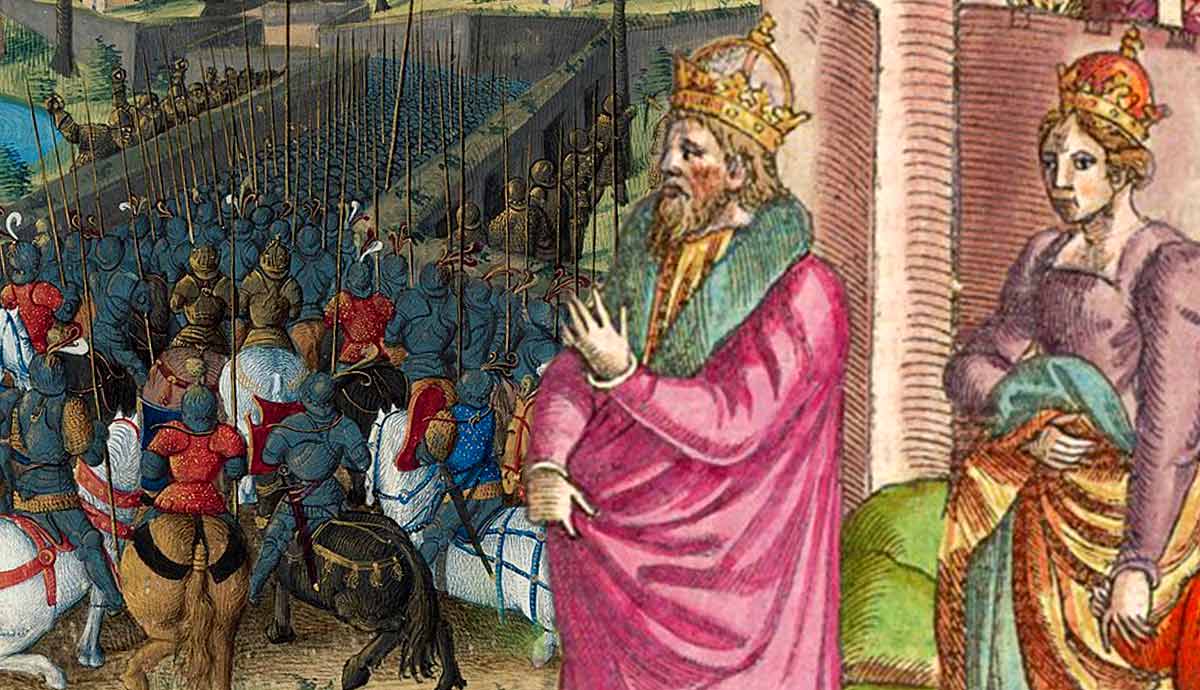
Japan during its Medieval Period was an especially war-torn place, with the nadir of unity taking place during the Sengoku Period. The samurai caste pledged their allegiance to daimyo, who in turn swore nominal fealty to the shogunate. This did not stop the various daimyo from warring with one another for greater power, land, access to resources, and other reasons. To protect themselves from each other and against peasants who might have gotten the idea to revolt, they constructed elaborate castles equipped with a variety of defensive measures.
Where Were Japanese Castles Built?

Throughout history, warlords and nobles would have built their strongholds in locations that made them easy to defend and difficult to access. Japan is a very mountainous country, so the samurai took advantage of this fact. Many castles were built on mountaintops originally during the Sengoku and earlier periods. Having such a high vantage point would provide a complete view of the surrounding area. These mountain strongholds were called yamajiro (mountain castles). These castles were easy to defend, but the difficulty getting into the castle also meant difficulty getting out; therefore, it was hard to control the surrounding territory with this type of layout.
Later on during the Edo Period (1603-1867 CE), the immediate need for defensive positions waned because warfare was largely a thing of the past since Japan had been unified. Therefore, daimyo could build castles on lower ground. These castles were called hirajiro (plains/flatland castle). They would be easier to access and act more as a symbol of the daimyo’s power and authority. They could also be a cultural and trade hub.
A compromise between the two, called hirayamajiro (plain-mountain castle), was both militarily defensible and easy to use for governing the surrounding province. Castles built on waterways or by the ocean were called mizujiro, or “water castles.”
Building Materials

Japan is a mostly resource-poor area, so people had to make do with the materials that were available. Being a heavily forested country, especially with bamboo, builders would use wood for the main structures and framework of the buildings. While wood is prone to catching fire, it is also comparatively light and easier to harvest and work with. More importantly, it is flexible; given the frequency of earthquakes in the area, having material that can flex under tension and compression is vital. The three main types of wood used to build castles were cypress, red pine, and cedar.
Because castles were built on hills, they used the hill as the basis of the castle foundation. Rain, flooding, earthquakes, and the general effects of erosion could destabilize the castle foundation. To protect against this, stone was transported from quarries and piled around and atop the hill as reinforcement.
One of the most visually distinctive features of a Japanese castle is the roof, which was constructed with interlocking shingles or tiles. They were originally made out of lacquered cypress tree bark, but wealthier daimyo would use ceramic tiles. The roof’s curves and upward angles near the edges were designed to give the most protection to the building from rain, otherwise, the wood would rot. The roof being so large shielded the building from sunlight, making the interior dim. The upward curves at the edges allowed more sunlight to come in through the windows.
Decoration

Although Japanese castles were built with practical concerns in mind as well as aesthetic ones, that didn’t stop the builders from sometimes adding purely decorative elements. For example, atop the tenshu, which was the main keep and the tallest structure, there would often be sculptures of mythical creatures. The shachi, a dolphin-lion hybrid, was the one used most often because it was believed to possess powers over rain and would help to protect the castle from damage from storms. Builders would put one on each end of the roof, one male and one female. They were made of gold or wood plated with gold.
Most rooms inside Japanese castles and buildings in general were built for design flexibility. Fusuma, screens that were decorated with artwork depicting scenes of nature or mythical beings, could be used as movable dividers between different rooms, allowing the interior of the castle to be reconfigured according to the needs of the inhabitants. They are similar to shoji, but where a fusuma completely blocks visibility, shoji screens allow diffused sunlight to pass through.
Common Layout Aspects

When approaching a Japanese castle, the first thing you would likely notice is the tenshu. This is the main keep and the heart of the castle, from which the surrounding countryside can be observed. The daimyo did not actually live in this portion in their daily life, but were able to retreat to it during a siege because it was heavily defended. Most tenshu are built to look like they have fewer stories externally than actually exist. Part of this is because of the Japanese aesthetic of asymmetry, and part is to confuse anyone who might have attempted to infiltrate the compound, or, for instance, to foil attacks through windows.
At the corners of the outer walls and evenly spaced, you would see yagura, or watchtowers. These consisted of one or two stories and were used, as the name implies, for storing arrows for archers that would be posted on the wall. There could also be an astronomy tower for nighttime stargazing.
The main gate on the other side of the moat from the main bridge would be narrow to limit the number of people who could enter at once. Immediately past the outer walls, once the gate is cleared, you would encounter a sharp right-angled turn to get into the outermost bailey courtyard, known as the san–no-maru, or “third mound.” Then, after navigating through mazes of corridors, the ni-no-maru “second mound” and the honmaru, which was the inner courtyard containing the tenshu. The labyrinthine design made it hard for any invaders to make their way to the main keep where the daimyo would be taking refuge if not engaged in combat. The narrow corridors also hampered any effort at cavalry assault.
Below ground were basements used for fireproofed storage of food and other supplies to help last during a prolonged siege or during a famine.
Defenses

Many Japanese castles would have a wide moat, sometimes filled with water. This was rarer in Yamajiro because they would use the mountain’s natural topography as part of the defenses, and it was easier to maintain.
Rather than having stone walls, many castles had stones stacked in an inward-angled pile, called ishigaki, as seen in the image above. It was used as a raised foundation that was, for practical purposes, the lower part of the wall, and to lessen the likelihood of damage during an earthquake, no mortar was used to hold the stones together. Instead, any gaps between the larger stones were filled with packed earth or smaller stones.
We’ve discussed the outer defenses of castles in Japan. If you were inside the buildings, there would be some cleverly hidden defensive mechanisms. For example, some sections of the floor are called usuigabari “nightingale floors.” They would make a distinctive squeak if stepped on, so it would be impossible for someone to pass through without being noticed.
Should a shinobi be attempting to sneak through the castle, they would likely encounter rafters and similar surfaces adorned with caltrops and spikes to prevent climbing or having a safe surface to stand on.
As the saying goes, “a wall is only as strong as those defending it.” The samurai themselves had various security protocols in place, such as passwords, signs/countersigns, and document requirements. If it came to open battle, the samurai would fire on the attackers through arrow slits in the yagura, or siege weapons could be mounted on the walls.
Castles That Still Stand

During the Sengoku Period, hundreds of castles rose from the countryside, but most have been destroyed over the intervening centuries. Several castles that were designated as cultural treasures or important historical sites have been preserved and undergo restoration as needed.
Osaka Castle, built in 1597, is Japan’s most well-known castle that still stands. Built in 1597 by Toyotomi Hideyoshi. The tenshu has five stories, with three extra underground. Osaka Castle has been the target of many sieges, most notably the Siege of Osaka that cemented Tokugawa rule. The castle has been destroyed and rebuilt several times over the course of its history.
Himeji Castle, located in Hyogo Prefecture, is the largest castle in Japan. It was originally a hilltop fort built in the 1300s, but it was later demolished and rebuilt, and expanded during the 1580s by Toyotomi Hideyoshi. This castle is named for having the appearance of a heron spreading its wings because of its curving walls and buildings painted completely white.
In Nagano Prefecture (formerly Shinano, the home of Takeda Shingen), stands Matsumoto Castle, also called Karasu-jo. It gets this name from its resemblance to a crow due to the black-painted walls. Unlike many other castles in Japan, Matsumoto still has its original tenshu intact. The Meiji Restoration of 1867 caused the government and society to rapidly modernize, in the process demolishing many of the old castles or repurposing them into government buildings.
Nijo Castle, located in Kyoto, was more a palace than a defensive castle, because, unlike the others we’ve listed, it was constructed after Tokugawa Ieyasu had unified Japan. The Tokugawa shogunate used it as a residence in Kyoto, even though the capital of the government was Edo; they still wanted to maintain a close watch on the Emperor.










