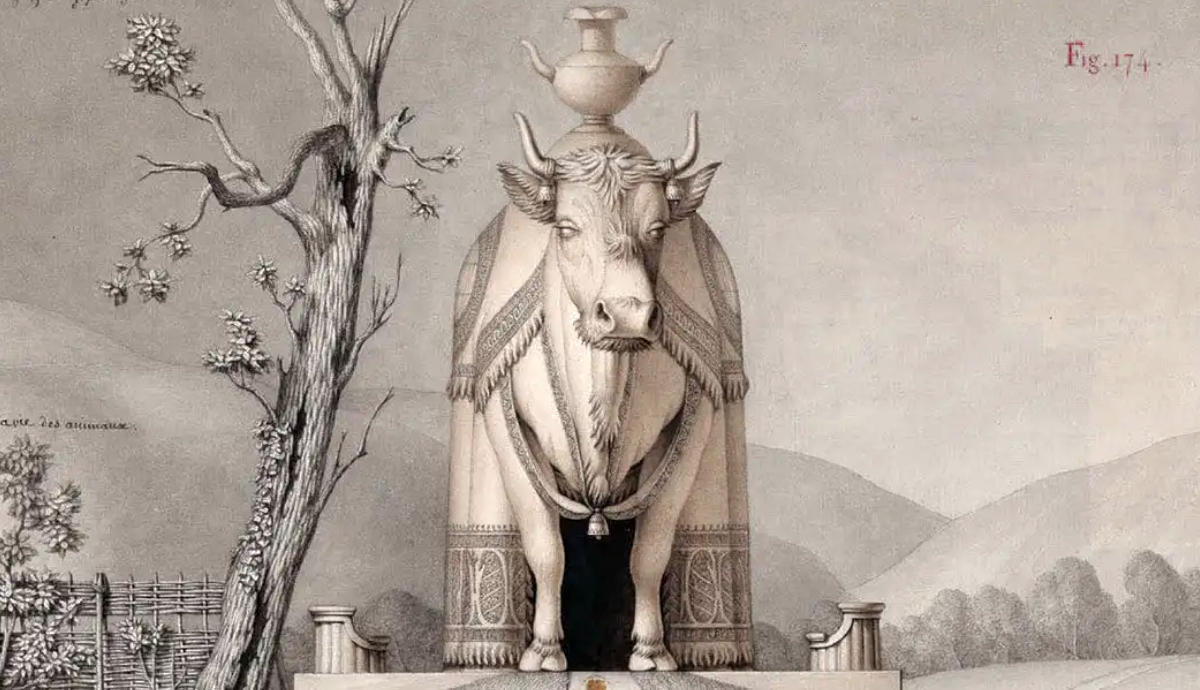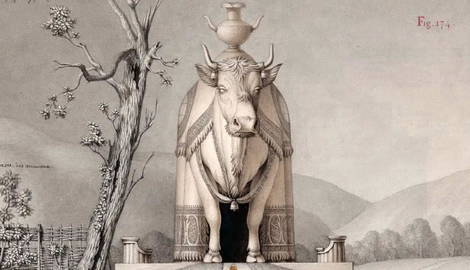
Jean-Jacques Lequeu was a French architect and draftsman who failed to gain recognition in his lifetime yet was very concerned about the prospect of his legacy. He was born in 1752 to a family of carpenters in Rouen, the capital city of Normandy, in the northern region of France.
Lequeu showed early talent in drawing and studied at the Rouen School of Drawing. There, he won many awards and ultimately a position with a local architect, Jean-Baptiste le Brument who was working on a neoclassical church, L’église Saint-Madeleine de Rouen. Under his employ, Lequeu drew the dome for the church. He also won a prize for a design for a monument for King Louis XVI which led to a scholarship to study in Paris.
At this time, the motivations behind the French Revolution were beginning to take root. However, the prestigious École des Beaux-Arts in Paris continued to host architectural competitions that offered extraordinary prize and renown. Every ambitious architect would send in submissions, including Claude-Nicolas Ledoux and Étienne-Louis Boullée, who would serve as a critical point of comparison to Lequeu.
Lequeu’s Legacy

Throughout his life Lequeu was a civil servant and worked as a surveyor, draftsman, and cartographer until his forced retirement in 1815. Though he attempted to court patrons for architectural work, he was never able to complete a project of his own and would fail to gain the notoriety and recognition he desperately sought. However, because he was creatively untethered and unrestricted at work, Lequeu continued to draw and produce representations of his fantasies of the world and architecture. Some of these drawings became part of Lequeu’s monograph “Architecture Civile” which he would also fail to publish.
At the end of his life, Lequeu lived above a brothel which some say contributed to a greater madness depicted in his work. By then, living off a small pension, he was quite poor and attempted to sell his entire collection of work and drawings. After failing to sell his drawings, he donated 800 pieces of work to the Royal Library of France, which would later become the Bibliotheque Nationale de France (BnF). Lequeu’s work would live there in obscurity until the mid 20th century when his work was rediscovered by Emil Kaufmann, a Viennese historian. However, the work would remain unpublished until 1986 when architectural historian Philippe Duboy wrote and published a monograph for Lequeu.

About six months after his donation to the Royal Library, Lequeu passed away in 1826. His drawings have captured the minds of artists such as Marcel Duchamp and he now belongs to a small group of people who are considered “visionary architects.”
What Is Visionary Architecture?
A history of competitions hosted by the Écoles des Beaux-Arts in Paris encouraged submissions that were unrestrained by the laws and measures that govern reality, like an unlimited budget. Therefore, architects would produce the most visionary and avant-garde drawings and projects. Because these projects were so fantastically unbuildable, they would become known as “paper architecture,” or “paper projects.” This is a term used to this day to describe similarly unbuilt projects that exemplify new ideas in architecture.
“Visionary architecture” stems specifically from this subject of “paper projects” and specifically includes projects that exist in the designer’s imagination, are too revolutionary to build, and also pose a critique to society. There are examples of visionary architecture throughout history, and Jean-Jacques Lequeu belongs to a small group of 19th century architects that includes Claude-Nicolas Ledoux and Étienne-Louis Boullée.

An example of visionary architecture is Boullée’s Cenotaph to Newton, a monument that exemplifies “talking architecture” which is architecture that is formally expressive of its purpose. In designing this monument dedicated to Sir Isaac Newton, Boullée uses his “theory of bodies” which claims that the most perfect and natural shape is the sphere. Drawings depict a 500 foot tall hollow sphere which is taller than the Great Pyramids of ancient Egypt. The cenotaph presents a nighttime effect during the day while sunlight illuminates holes that resemble stars from within. Conversely, at night a glowing sphere shines like the sun within and illuminates the same holes as seen from outside.

Boullée’s cenotaph is a grand idea that represents his vision of pure form for Newton, who was an inspiration and symbol for the Enlightenment. Though a 500 foot-diameter sphere seems extraordinarily impossible to build, it would have just been challenging but not unbuildable. It is important to remember that visionary architecture does not defy natural laws of gravity and is not physically impossible to build. It represents an ideal or a vision that is obscure to others yet pure in its ideas of the designer.
Ledoux, Boullée, and Lequeu: Three Visionary Architects
Ledoux and Boullée preceded Lequeu which is an important distinction to make because the difference in their reaches of success is not one of comparative talent. It is also important to remember the time period during which these three worked: Lequeu’s career was just beginning as the Revolution was starting and by then, Ledoux and Boullée already had aristocratic clients and built projects in their portfolio.

By the time Lequeu was properly educated and equipped to practice architecture, society around him was more interested in overthrowing the patriarchy than indulging in his visions. Not only that, but aristocratic clients and patrons were the target enemy of the revolution and were quick to flee the country. For instance, Lequeu managed to win a client with a design for a country residence in Rouen. Lequeu designed this villa as a Temple of Silence and referred to it as a Pleasure Palace in its title. Construction began but was stopped by the revolution and the patron fled.
Designing a home as a Temple of Silence is a thematically appropriate idea but Lequeu truly conceived of a Neo-Classical tripartite temple with a figure of the Hellenistic god of secrets in the Tympanum. This presents country living as a sacred or perhaps religious experience that must be respected for a higher power. Designs like these were not only visionary and a bit absurd, but also entirely functional and practical. For this to serve as a residence is truly a visionary approach to living and a personal commentary of how one should live in the countryside.
From Buildings to Life: The Evolution of Lequeu’s Work

Though Ledoux and Boullée achieved greater architectural renown, Lequeu’s work reached a more pervasive personal anecdote. A series of self portraits depict his likeness in grotesque or sometimes comical faces. These are undoubtedly emotion-full drawings that express common feelings, but Lequeu goes beyond to achieve an expression that cannot be mistaken for anything else. In the same sense of talking architecture, Lequeu strives to produce “talking” paintings and portraits that show exactly what he means. These drawings are also fairly simple and unadorned. Lequeu does not feel the need to embellish or underscore these facial expressions with accessory tokens that are common in formal royal portraiture, for example. The draftsman is succinct in his delivery and resigns when his singular message is complete.

A portion of Lequeu’s donation to the Royal Library lives in a section that the Bibliotheque Nationale de France calls ‘L’Enfer’ which translates to ‘Hell.’ This is the so-called “Forbidden” Section of the library where promiscuous material is kept. Here, Lequeu’s precise drawings of nude figures and genitalia are kept that reveal his sexual fixations. Taking this work into consideration opens up interpretation of Lequeu’s architectural drawings to a deeper understanding of his direct and forward intentions.

There are samples of nudity in drawings throughout Lequeu’s lifetime but his more pronounced fixations are thought to have been made while he was living above a brothel in the later years of his life. At this time he was not attending to a job and was witness to the comings and goings of the business below him.
Lequeu was unafraid to produce work that was against social norm. His drawings show a talented artist who was passionate about representing his true visions for the world. In one drawing, titled ‘He is free,’ Lequeu depicts a half-circle portal opening with a nude woman emerging through on her back. She is releasing a bird that flies away. Below the sill are four heads with odd expressions. This strange drawing is a simple architectural detail yet Lequeu emphasizes the quizzical expressions on the column heads. The narrative of this nude woman freeing a bird is also strange. Together, Lequeu paints a bizarre scene resembling freedom. Perhaps he is aiming to claim freedom through his unusual fantasies. This drawing uses architecture to convey a vision or feeling and exemplifies Lequeu’s vision of life through his trained craft.
The Culmination of Lequeu’s Life Experience

Though Lequeu failed to receive any recognition in his lifetime, his drawings show a devout commitment to his craft and vision. He was fortunate that Ledoux and Boullée had set the stage for exploring talking architecture because it allowed him to develop his own visions. In a way, even Lequeu’s mediocre civil servant jobs motivated his draftsmanship at home. Perhaps he was encouraged by the lack of creativity in his day job to pursue fantasy and otherworldliness at his drafting table at home.
Suffice it to say, Lequeu is finally achieving the notoriety he longed for. A collection of his work is now on display at the Morgan Library in New York. His name and work will henceforth be associated with Ledoux and Boullée in the architectural history books.







